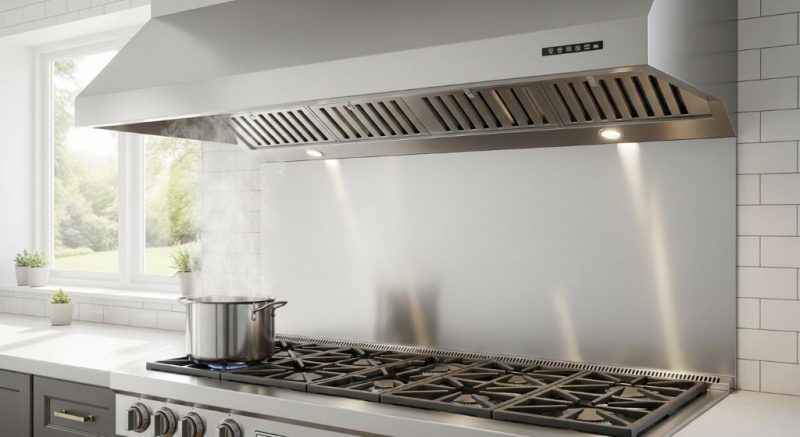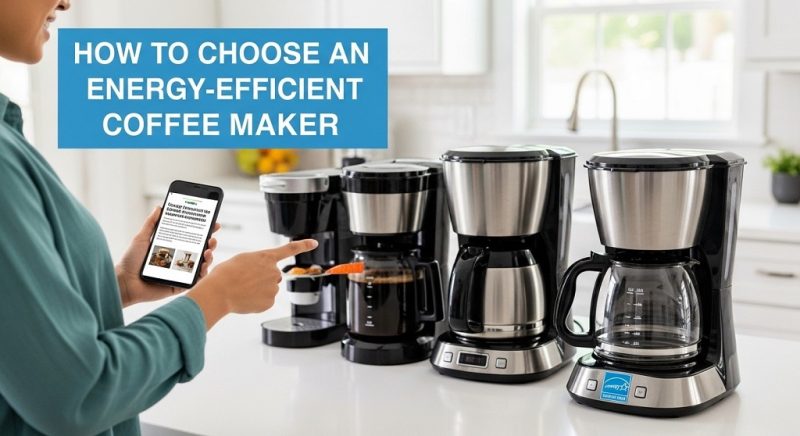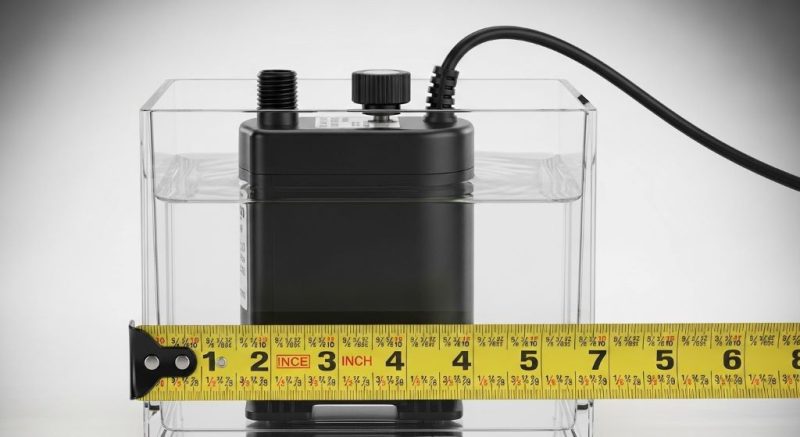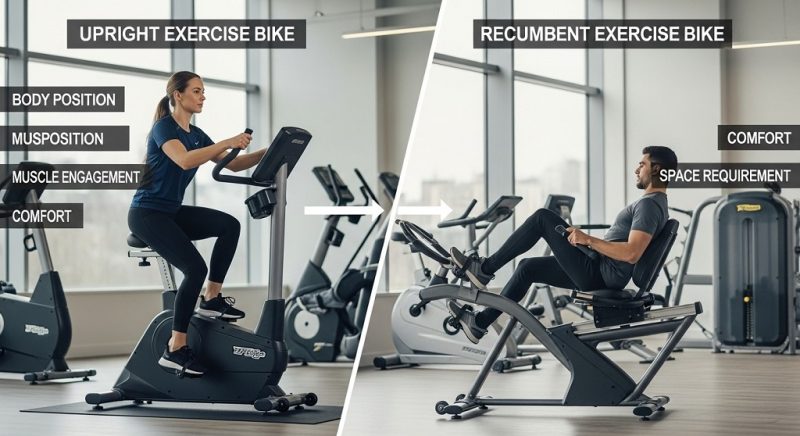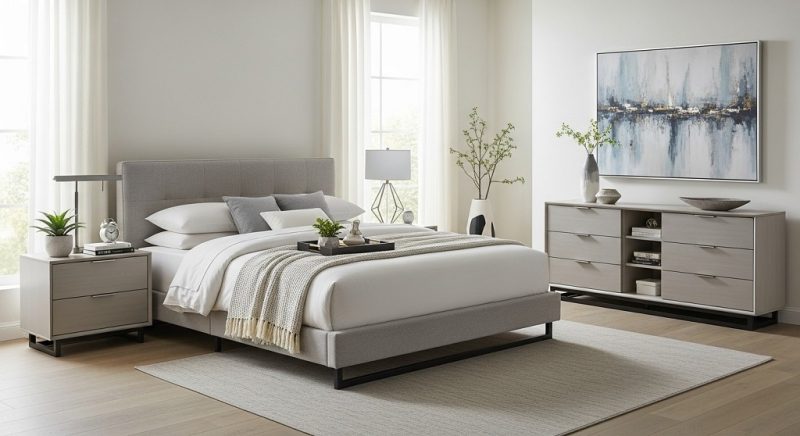Choosing a range hood for your kitchen involves more than picking an attractive design. The size of your range hood directly affects how well it removes smoke, steam, and cooking odors from your space. Getting this decision right means enjoying a cleaner, fresher kitchen while cooking.Continue reading →
How to Choose an Energy-Efficient Coffee Maker
An energy-efficient coffee maker uses less electricity to brew and maintain temperature, reduces standby power consumption, and often includes automatic shut-off and programmable settings to limit waste.
Your coffee maker runs almost every day. For many households, it is one of the most frequently used small kitchen appliances. According to data from the U.S. Energy Information Administration (EIA), small kitchen appliances account for a measurable portion of residential electricity consumption. While one brew cycle may not seem significant, daily usage adds up over a year.Continue reading →
How to Pick the Right Pump for a Small Fountain Bowl
Creating a beautiful water feature in your home or garden doesn’t require a massive installation or complicated equipment. A small fountain bowl can bring the soothing sound of flowing water to any space, whether indoors on a table or outdoors on a patio. However, the success of your fountain depends entirely on choosing the right pump for your specific bowl size and desired effect.Continue reading →
How a Black Garage Door Creates Timeless Exterior Appeal
Black garage doors transform home exteriors with sophisticated elegance that never goes out of style. This classic color choice enhances curb appeal while complementing virtually any architectural style. Homeowners increasingly recognize black’s versatility and dramatic impact on overall aesthetic value.Continue reading →
How to Choose a Jigsaw: Corded vs Cordless Explained
You stand in your workshop, ready to cut perfect curves into plywood for that custom shelf you’ve planned all week. The jigsaw hums with potential, but you pause. Which type do you grab? Choosing the right jigsaw transforms a frustrating task into smooth, enjoyable work. This versatile power saw excels at intricate curves, straight cuts, and plunge cuts in wood, metal, plastic, and more.Continue reading →
Power Tool Buying Guide: What to Look for in a Jig Saw
Imagine you hold a tool that turns a simple sheet of plywood into an intricate curve or a perfect circle. That tool is a jig saw. Woodworkers and DIY enthusiasts love it for its versatility. It handles detailed cuts that other saws simply cannot match.Continue reading →
How to Compare Upright vs Recumbent Exercise Bikes
Upright bikes mimic outdoor cycling and focus on performance and calorie burn, while recumbent bikes offer back support and comfort with lower joint stress.
Choosing an exercise bike looks simple. Until you face the real question: upright or recumbent? Many buyers make the mistake of picking based on looks or price. That often leads to discomfort, low usage, and wasted money.Continue reading →
How to Weed Your Garden Efficiently Using the Right Hoe
Weeds invade every garden. They steal water, nutrients, and sunlight from your plants. You feel frustrated when they take over. However, you can regain control quickly with the right approach. Gardeners spend an average of five hours per week tending their plots, and weeding often claims a large share of that time. In addition, nearly half of all gardeners want to spend less time on this chore. You can cut that effort significantly when you choose the perfect hoe and use it well.Continue reading →
How to Choose the Right Modern King Bedroom Set
What is a modern king bedroom set and why does choosing the right one matter?
Modern king bedroom sets are coordinated furniture collections designed for king-size beds, focused on clean lines, functional layouts, and space efficiency. A typical set includes a king bed frame, nightstands, and a dresser, with some sets adding wardrobes or chests.Continue reading →
How to Rent a 3 Bedroom Apartment Without Overpaying
Renting 3 bedroom apartments means securing a home with three separate bedrooms under a lease agreement, usually shared by families, roommates, or people working remotely who need space. On paper, it sounds simple. In reality, many renters pay 15–30% more than market value because they rush decisions, ignore local data, or misunderstand lease terms.
The biggest problem is not rent prices alone. It’s lack of strategy. Most renters focus only on listings, not negotiation power, timing, or hidden costs. A 2024 housing market study by Zillow showed that renters who compared neighborhoods and negotiated lease terms saved an average of $2,400 per year on larger apartments.Continue reading →

