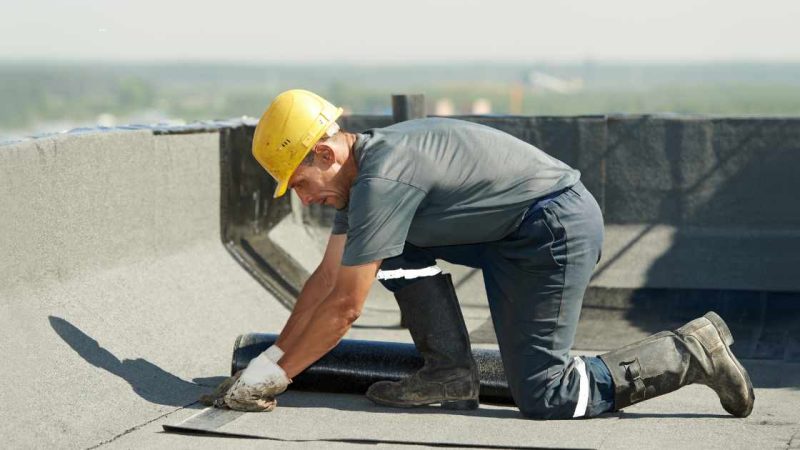Flat roofs offer a sleek, modern aesthetic to buildings, but they come with a crucial consideration: drainage. Without proper slope, water can pool on the surface, leading to leaks, structural damage, and a host of other issues. Thankfully, sloping a flat roof for drainage isn’t rocket science. With the right techniques and know-how, you can ensure efficient water runoff and safeguard your property against water-related woes.
Mastering the Art of Sloping a Flat Roof for Effective Drainage
Understanding the Importance of Proper Sloping
Before delving into the specifics of how to slope a flat roof, it’s essential to grasp why it’s necessary. Unlike sloped roofs, which naturally guide water towards gutters and downspouts, flat roofs require artificial slopes to prevent water from stagnating. Without adequate drainage, rainwater, snowmelt, and debris can accumulate, eventually leading to leaks, structural deterioration, and costly repairs.
Factors Influencing Roof Slope
Several factors influence the degree of slope required for effective drainage:
- Climate: Regions experiencing heavy rainfall or snowfall may need steeper slopes to facilitate drainage and prevent water accumulation.
- Roof Size and Shape: Larger roofs may necessitate more pronounced slopes to ensure water flows towards designated drainage points. Additionally, irregularly shaped roofs may require customized slope designs.
- Roofing Material: Some roofing materials, such as metal, allow for shallower slopes due to their inherent waterproofing properties. Conversely, materials like built-up roofing (BUR) may require steeper slopes for optimal drainage.
- Building Codes and Regulations: Local building codes often dictate minimum slope requirements for flat roofs to meet safety and structural standards.
Steps to Slope a Flat Roof for Drainage
- Assess Existing Slope: Begin by evaluating the current slope of the roof. Ideally, flat roofs should have a minimum slope of 1/4 inch per foot to facilitate water runoff. Use a level or laser level to determine the existing pitch.
- Identify Drainage Points: Locate the low points on the roof where water tends to accumulate. These areas will serve as the starting point for establishing the slope.
- Calculate Required Slope: Determine the degree of slope needed based on factors such as roof size, local climate, and building codes. Aim for a slope that ensures water flows efficiently towards designated drainage outlets.
- Install Tapered Insulation: Tapered insulation systems are designed to create a gradual slope on flat roofs. These insulation boards are installed beneath the roofing membrane to achieve the desired pitch. Work with a roofing professional to select the appropriate insulation system for your roof.
- Adjust Roof Decking: If necessary, adjust the roof decking to create the desired slope. This may involve adding or removing material to achieve the proper pitch.
- Install Roofing Materials: Once the slope has been established, proceed with installing the roofing materials according to manufacturer guidelines. Ensure that seams, flashing, and drainage components are properly sealed to prevent leaks.
- Regular Maintenance: Periodically inspect the roof for signs of ponding or drainage issues. Clear debris from drains and gutters to maintain optimal water flow.
FAQs
What is the ideal slope for a flat roof to ensure proper drainage?
The ideal slope for a flat roof to facilitate effective drainage is typically a minimum of 1/4 inch per foot. However, the specific slope required may vary based on factors such as roof size, local climate, and building codes. It’s essential to assess these factors and calculate the appropriate slope to prevent water accumulation and potential damage.
Can an existing flat roof be sloped for better drainage?
Yes, an existing flat roof can be sloped to improve drainage. This process often involves installing tapered insulation systems beneath the roofing membrane to create the desired pitch. Additionally, adjustments to the roof decking may be necessary to achieve the proper slope. Consulting with a roofing professional can help determine the most suitable approach for retrofitting an existing flat roof for optimal drainage.
Are there any alternatives to traditional sloping methods for flat roof drainage?
In addition to tapered insulation systems and adjusting roof decking, there are alternative methods for achieving proper drainage on flat roofs. Some modern roofing materials come with integrated drainage features designed to channel water away from the roof surface. Additionally, innovative roof designs, such as green roofs with built-in drainage layers, can help mitigate water runoff while providing environmental benefits. When exploring alternatives, consider factors such as cost, effectiveness, and compatibility with existing roofing systems.
Final Thought
Sloping a flat roof for drainage is a crucial aspect of roof design and construction. By understanding the factors influencing roof slope and following proper installation techniques, you can ensure efficient water runoff and protect your property from water-related damage. Whether you’re building a new flat roof or retrofitting an existing one, prioritizing proper drainage will contribute to the long-term durability and integrity of your structure.

